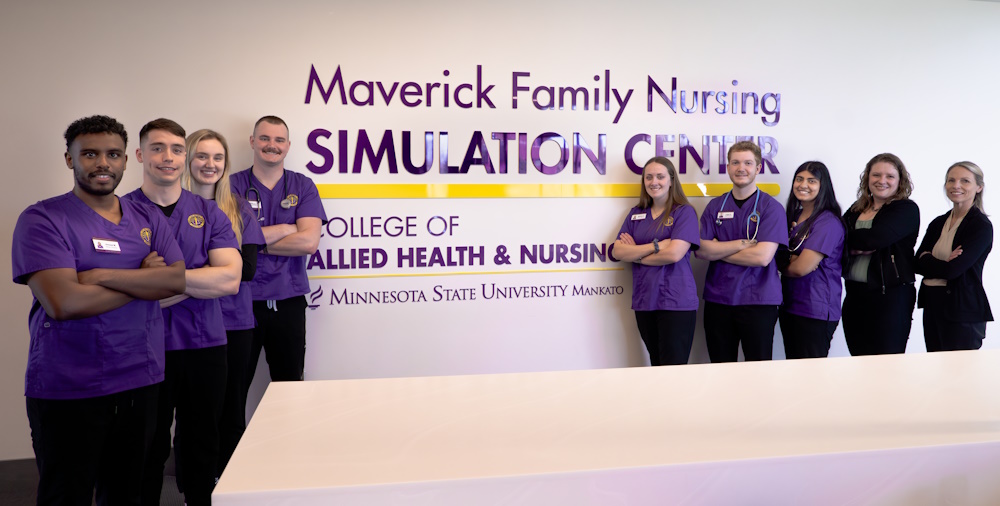About the Simulation Center
Location
The Maverick Family Nursing Simulation Center is located in the Clinical Sciences Building at Minnesota State University, Mankato.
Maverick Family Nursing Simulation CenterMinnesota State University, Mankato
150 South Rd, 2nd Floor of Clinical Sciences Building
Mankato, MN 56001
Parking Information
Free parking is available in Lot 23 with access available from both Stadium Road and Monks Avenue. For workforce training events, permit parking may be arranged for Lot 5A which is located directly in front of the Clinical Sciences Building. Parking without a permit in Lot 5A will result in a parking ticket. Parking is free but must be validated with a license plate number.
Parking and campus maps are available here.
See Our Space
3 Acute Care Hospital Simulation Suites

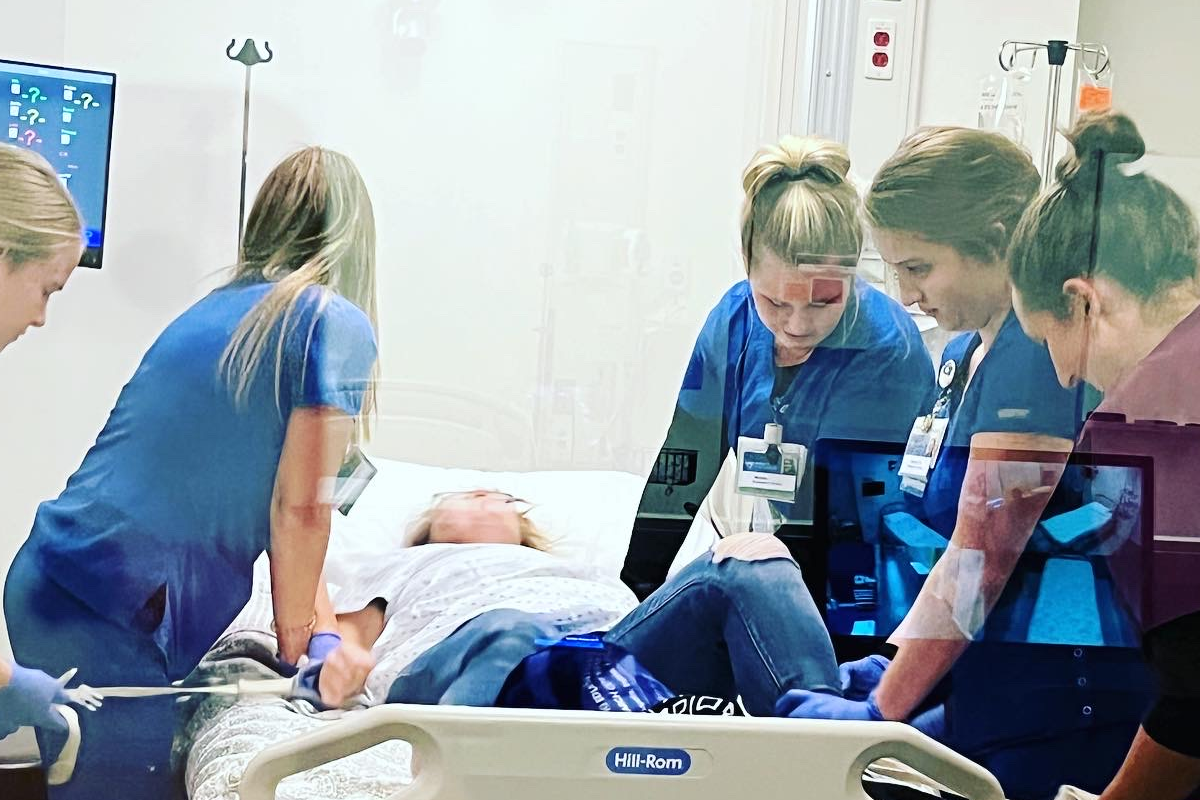 Tailored for various medical procedures, these versatile rooms feature headwalls with medical air and suctioning, accommodating a range of medical/ surgical clinical scenarios. Hill-Rom medical beds enhance patient simulation, while the room is well-stocked with essential medical supplies for procedural exercises. The VALT camera system captures every aspect of the simulation, facilitating thorough post-scenario reviews. Large monitors display patient vital signs in real-time, promoting effective training and skill development for medical professionals.
Tailored for various medical procedures, these versatile rooms feature headwalls with medical air and suctioning, accommodating a range of medical/ surgical clinical scenarios. Hill-Rom medical beds enhance patient simulation, while the room is well-stocked with essential medical supplies for procedural exercises. The VALT camera system captures every aspect of the simulation, facilitating thorough post-scenario reviews. Large monitors display patient vital signs in real-time, promoting effective training and skill development for medical professionals.
10 Bed Multi-Bed Skills Lab

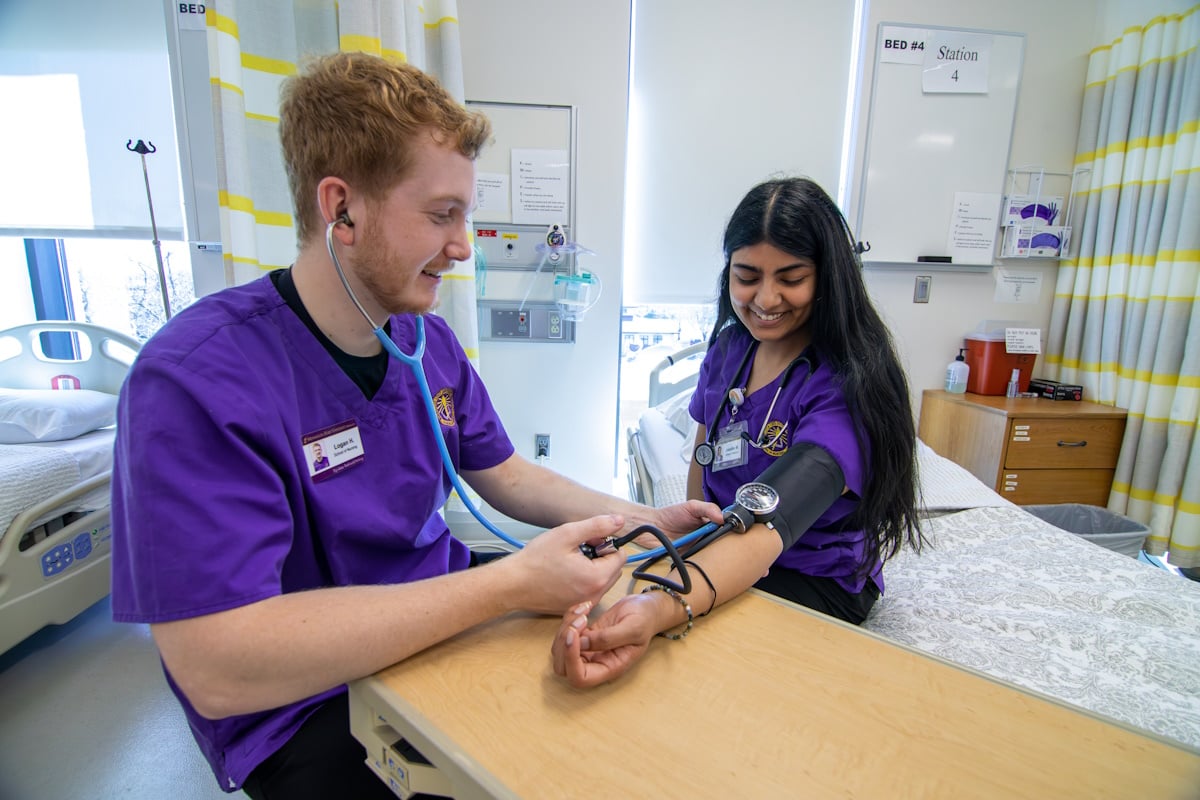 The multibed skills lab is a large space designed for large groups of learners. The space includes eight hospital beds and headwalls with functioning suction and oxygen hook ups. Two large monitors are available to enhance learning. The space is often set up with task trainers or low fidelity manikins to allow learners to focus their practice on individual skill competencies. The room is a flexible learning space configured to meet the needs of the learning activity.
The multibed skills lab is a large space designed for large groups of learners. The space includes eight hospital beds and headwalls with functioning suction and oxygen hook ups. Two large monitors are available to enhance learning. The space is often set up with task trainers or low fidelity manikins to allow learners to focus their practice on individual skill competencies. The room is a flexible learning space configured to meet the needs of the learning activity.
This space is equipped with innovative technologies that allow for live video feeds or telepresence through flex-sync training sessions. The space can be split into two training spaces and tv screens on either end of the lab can run the same or different training video materials.
Surgical Suite
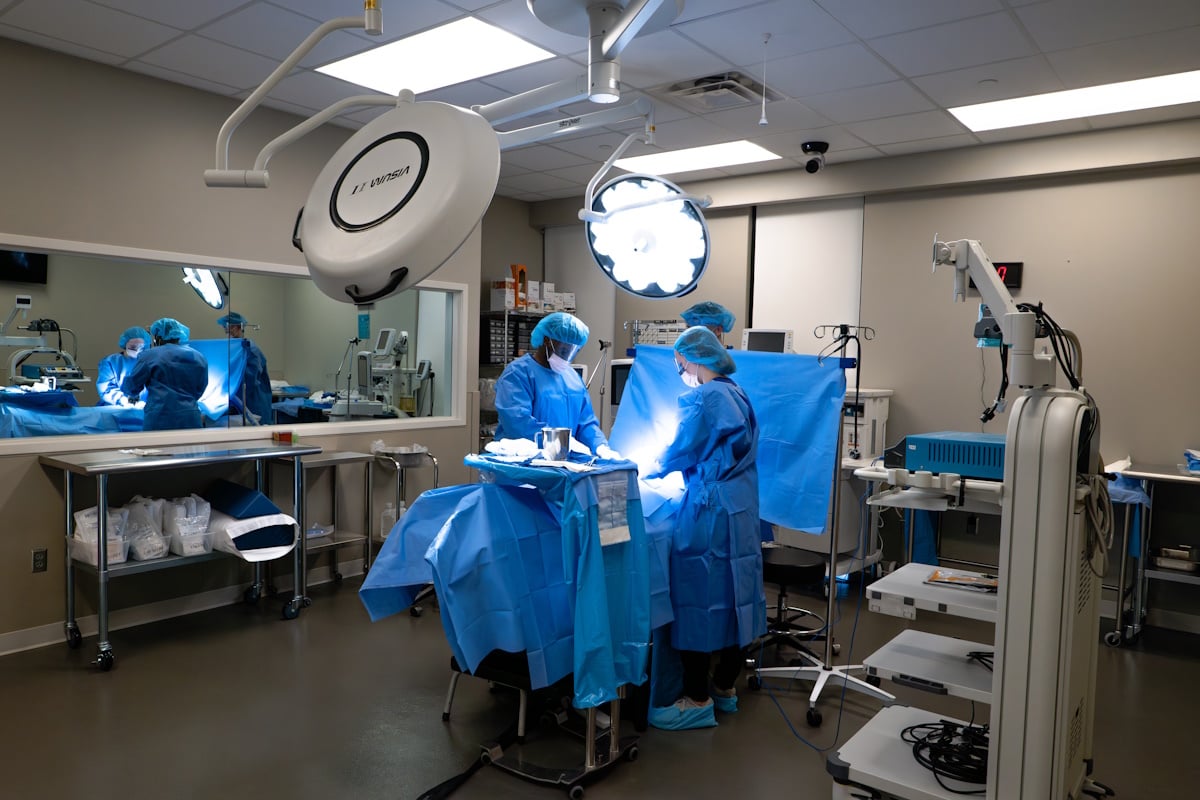
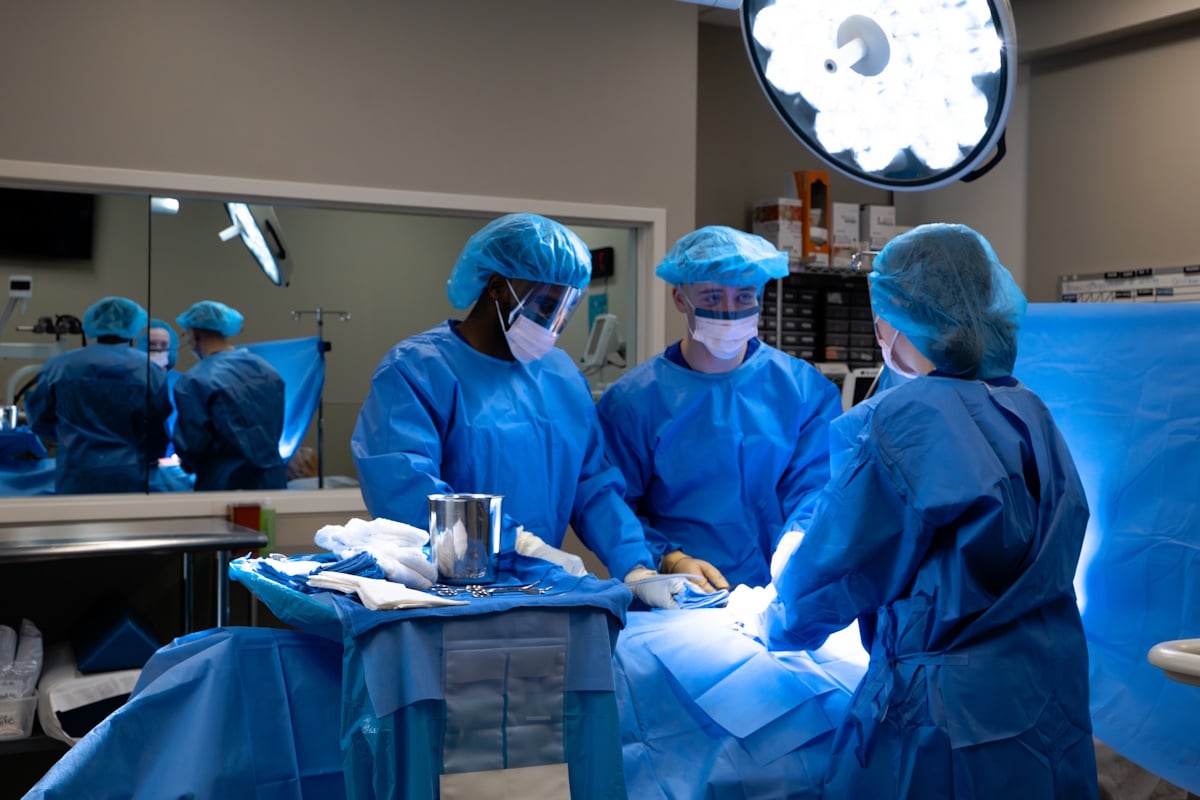
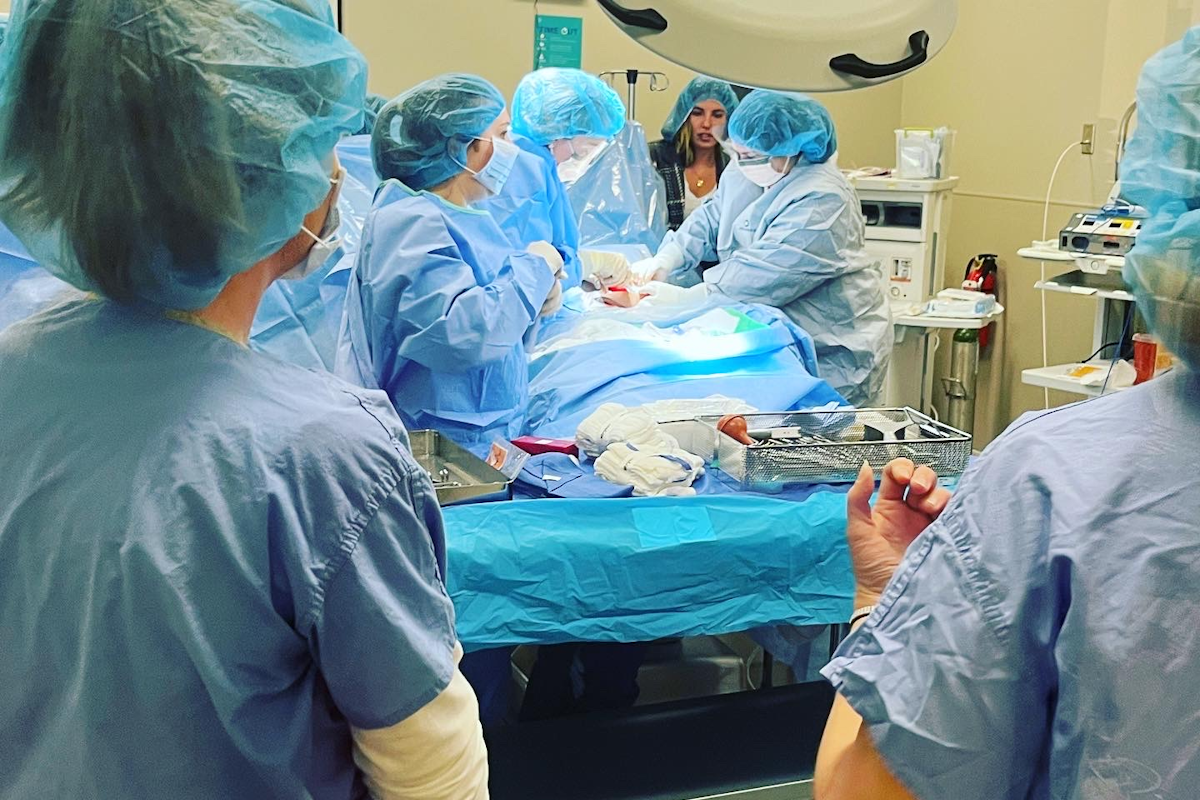 The surgical room in the medical simulation center is a cutting-edge facility designed to replicate a real-world operating environment. It features advanced Stryker surgical lights for optimal visibility, a surgical table for patient positioning, and a comprehensive array of medical equipment. The room is equipped with headwalls providing medical air and suction capabilities, instrument tables stocked with surgical supplies, and monitors for patient or infant vital monitoring. The inclusion of a VALT camera system ensures precise recording and playback capabilities for thorough procedural analysis. The large and small monitors facilitate real-time observation of vital signs, contributing to a realistic and immersive training experience for healthcare professionals in a controlled and educational setting.
The surgical room in the medical simulation center is a cutting-edge facility designed to replicate a real-world operating environment. It features advanced Stryker surgical lights for optimal visibility, a surgical table for patient positioning, and a comprehensive array of medical equipment. The room is equipped with headwalls providing medical air and suction capabilities, instrument tables stocked with surgical supplies, and monitors for patient or infant vital monitoring. The inclusion of a VALT camera system ensures precise recording and playback capabilities for thorough procedural analysis. The large and small monitors facilitate real-time observation of vital signs, contributing to a realistic and immersive training experience for healthcare professionals in a controlled and educational setting.
Obstetrical Suite
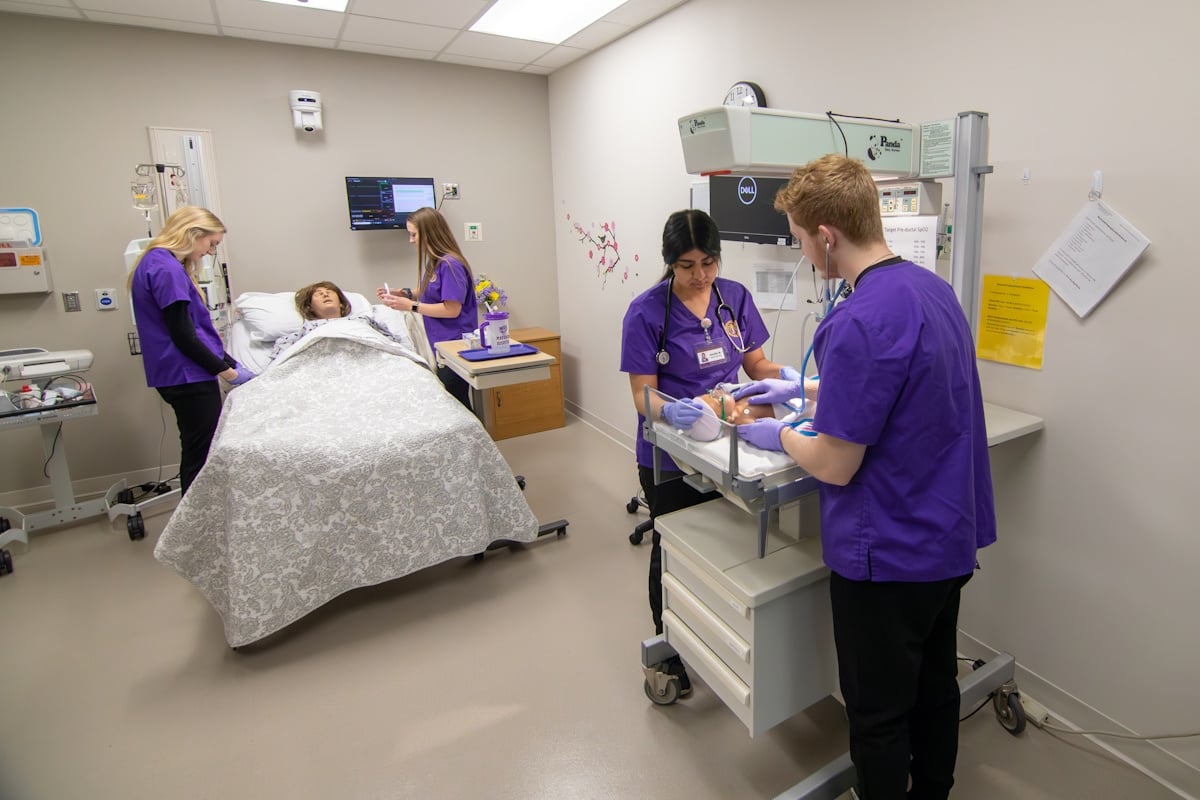
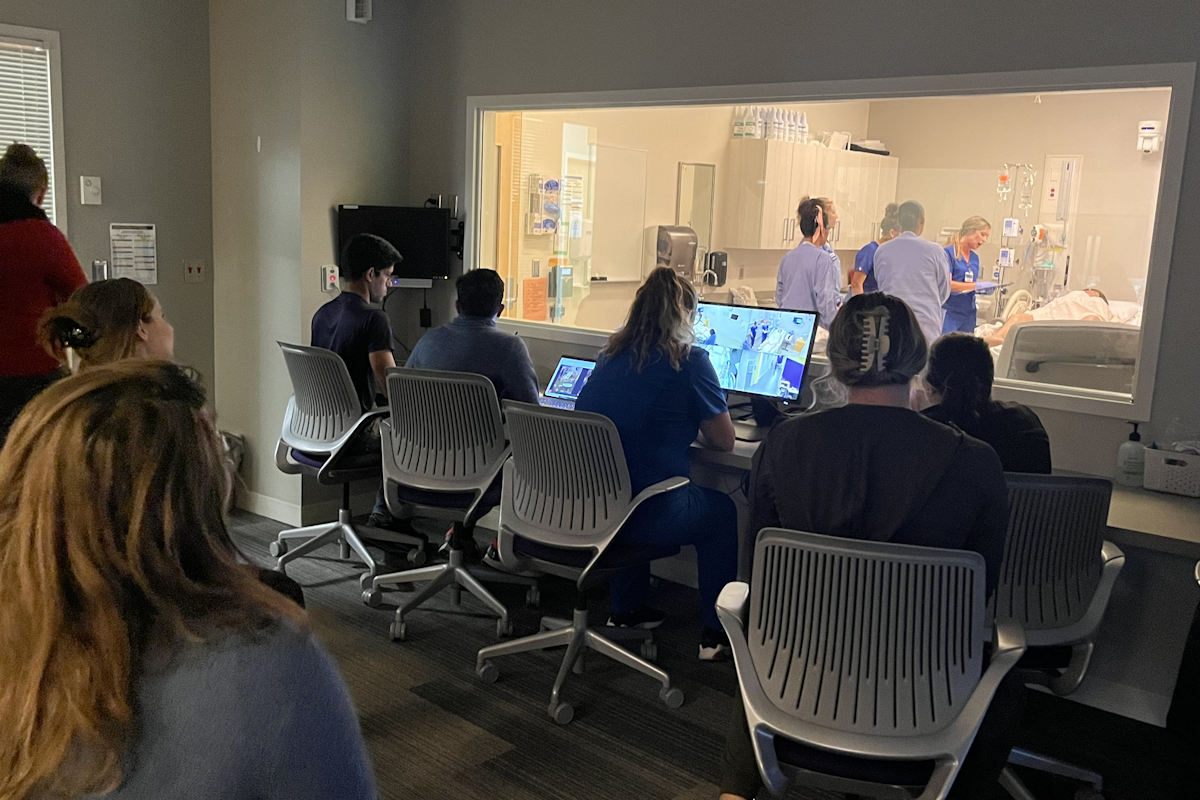
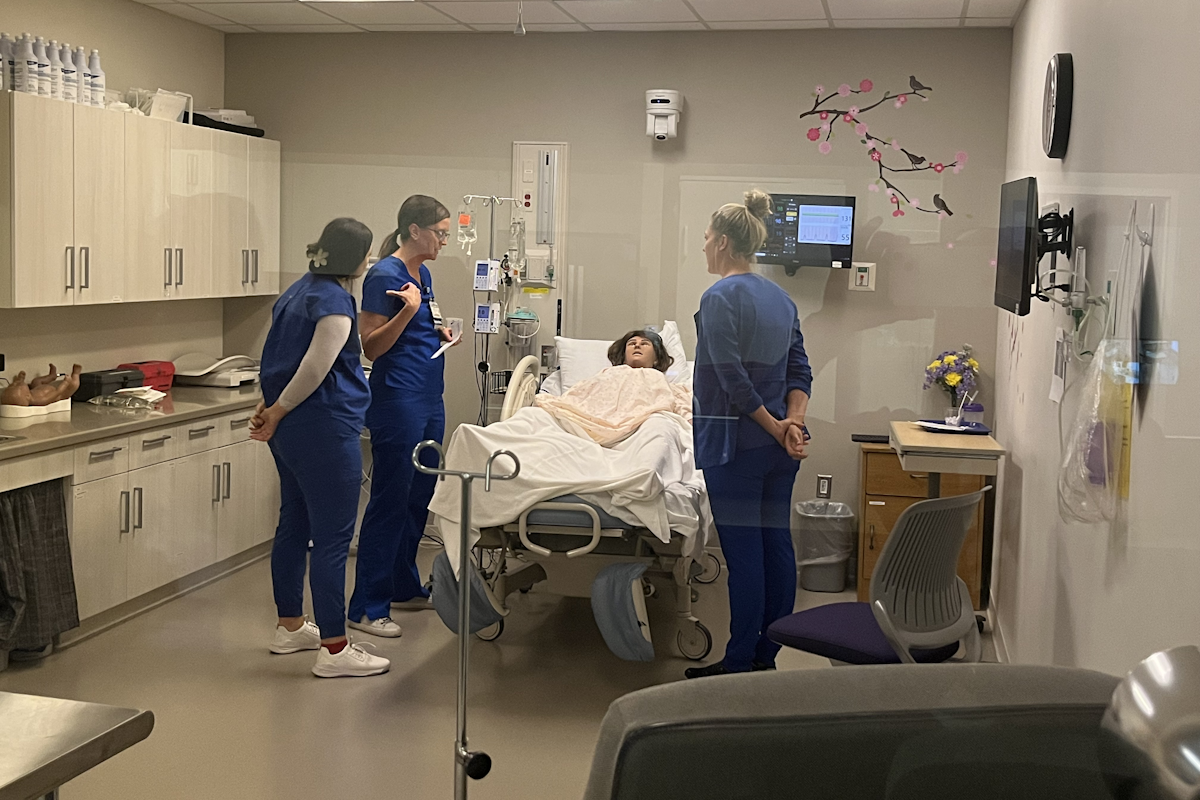 The OB simulation suite is designed for labor and delivery simulation scenarios. The suite includes a hospital head wall with functioning suction and medical air, birthing hospital bed, OB delivery cart, and infant warmer. Two patient monitors display maternal vital signs, fetal heart rate, contraction tracings, or newborn vital signs. The space is equipped with pan/tilt/zoom cameras and microphones.
The OB simulation suite is designed for labor and delivery simulation scenarios. The suite includes a hospital head wall with functioning suction and medical air, birthing hospital bed, OB delivery cart, and infant warmer. Two patient monitors display maternal vital signs, fetal heart rate, contraction tracings, or newborn vital signs. The space is equipped with pan/tilt/zoom cameras and microphones.
The OB simulation suite is utilized for a variety of labor and delivery scenarios ranging from a normal vaginal delivery to complex high-risk deliveries such as shoulder dystocia. Maternal emergencies such as eclampsia and post-partum hemorrhage are simulated in this space.
Pediatric Suite
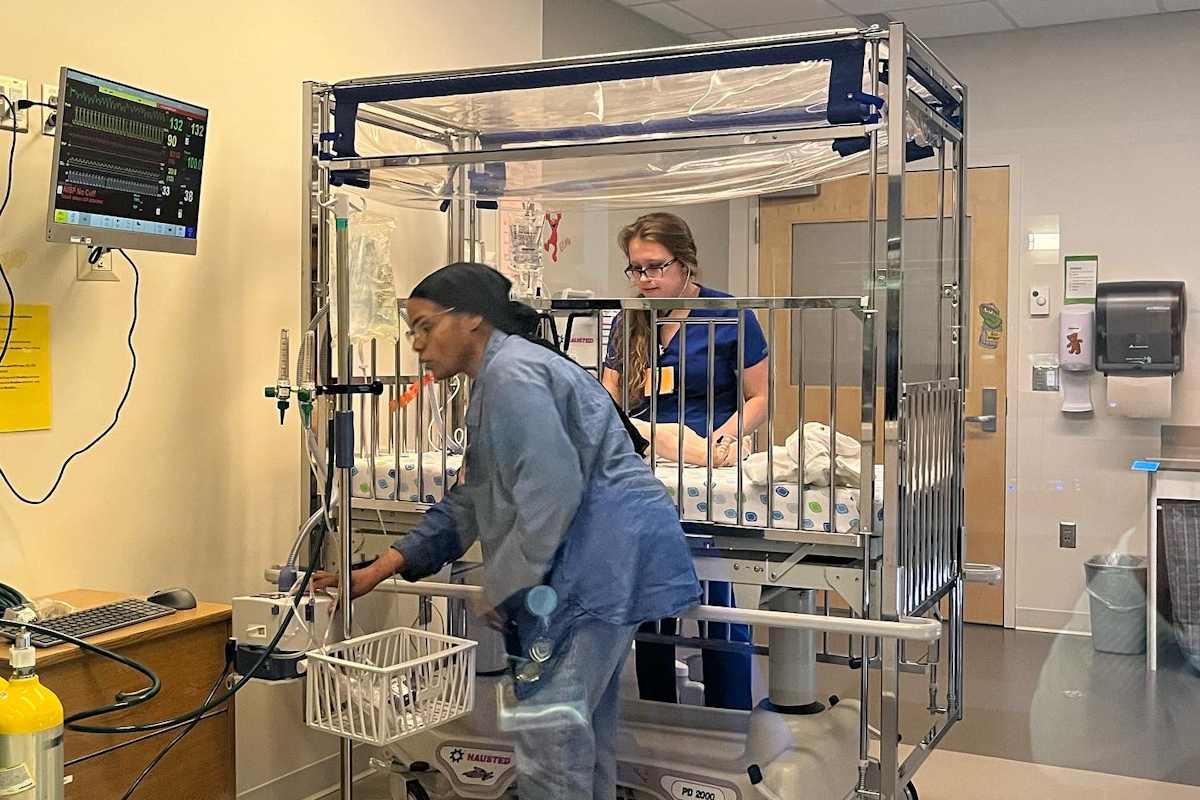 The pediatric simulation suite is designed as a pediatric hospital room that can be configured for pediatric patients of any age. The suite includes a hospital head wall with functioning suction and medical air, patient monitor, and pediatric crash cart. The space is equipped with pan/tilt/zoom cameras and microphones.
The pediatric simulation suite is designed as a pediatric hospital room that can be configured for pediatric patients of any age. The suite includes a hospital head wall with functioning suction and medical air, patient monitor, and pediatric crash cart. The space is equipped with pan/tilt/zoom cameras and microphones.
The suite is utilized for pediatric scenarios for patient's ages 0 to 18 years of age. Examples of scenarios that this suite has been used for are: asthma exacerbation, pneumonia, and anaphylactic shock.
Home Health Suite
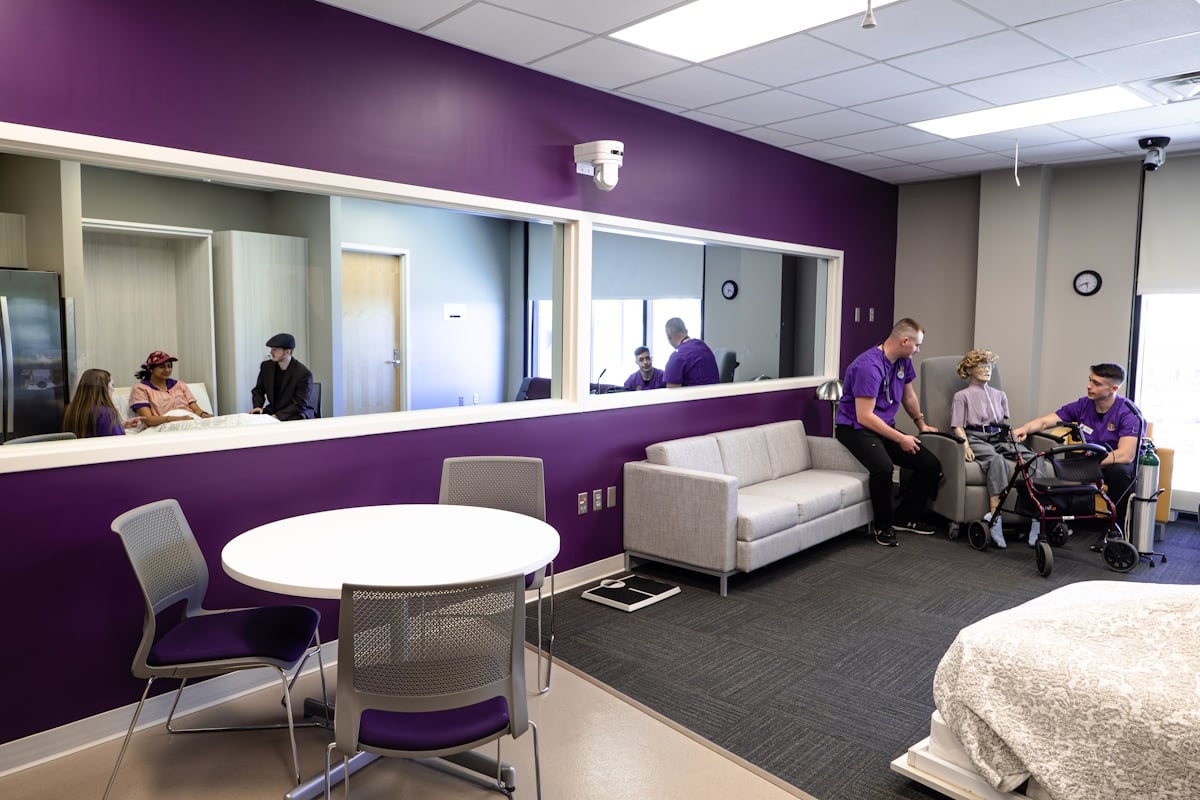 The home health simulation suite is designed to resemble a studio apartment space. Included in the space is a fully functioning kitchen and bathroom, living room area, and a murphy bed. The space is equipped with pan/tilt/zoom cameras and microphones.
The home health simulation suite is designed to resemble a studio apartment space. Included in the space is a fully functioning kitchen and bathroom, living room area, and a murphy bed. The space is equipped with pan/tilt/zoom cameras and microphones.
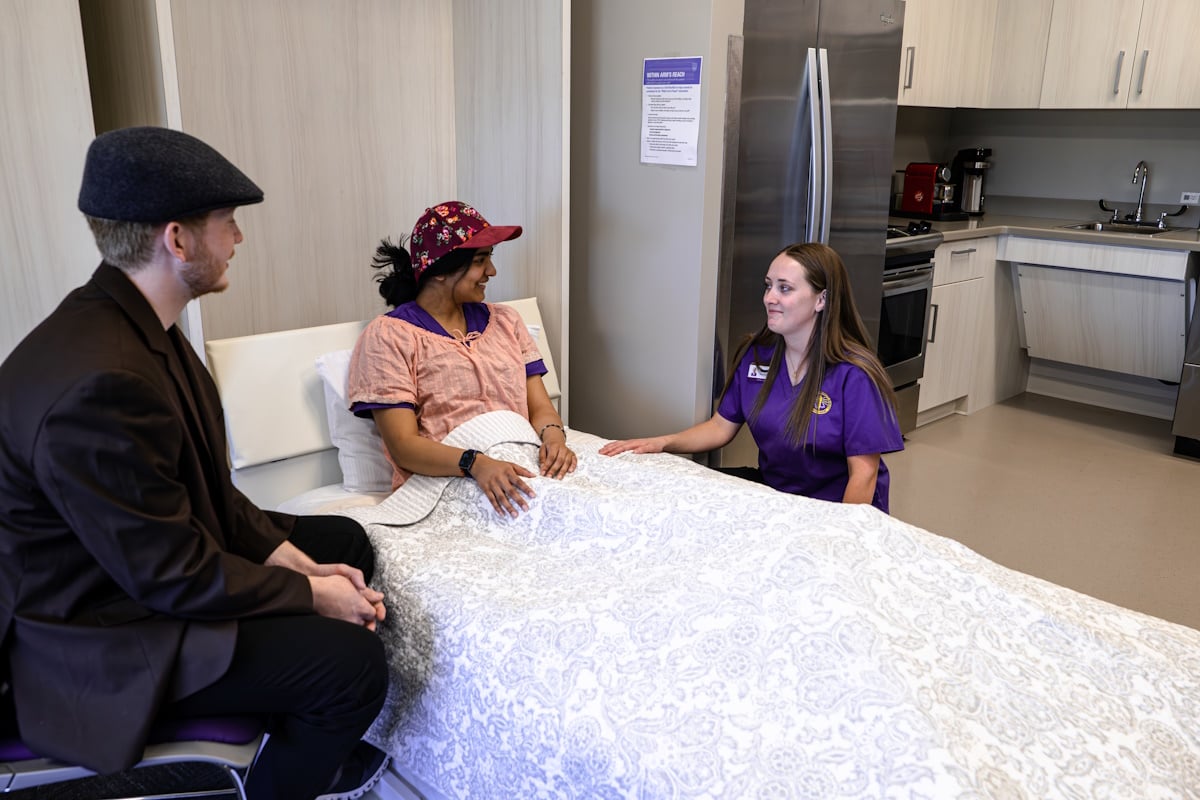 The home health simulation suite is utilized for scenarios which may occur outside of a hospital setting. This space is commonly utilized for home health or hospice simulation scenarios and is meant to reflect a long-term care, transitional care, or apartment setting.
The home health simulation suite is utilized for scenarios which may occur outside of a hospital setting. This space is commonly utilized for home health or hospice simulation scenarios and is meant to reflect a long-term care, transitional care, or apartment setting.
3 Control Rooms
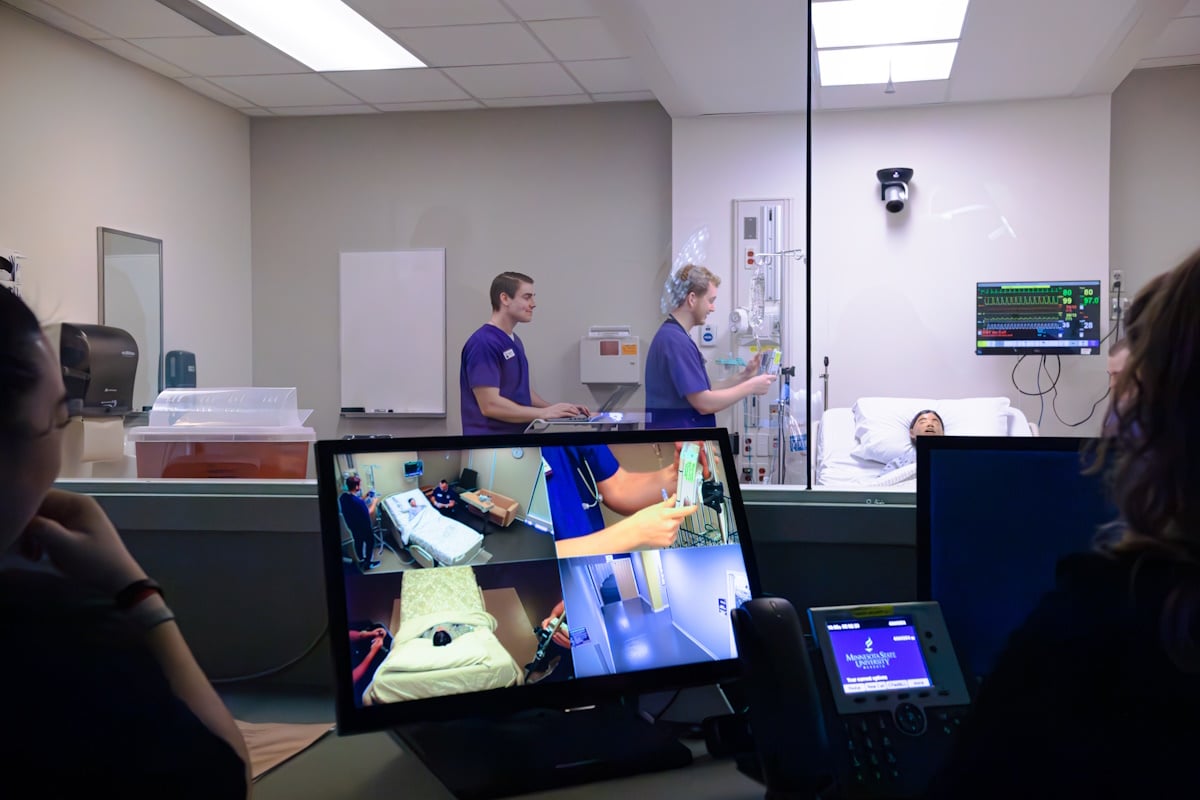 The control room, located between 2-3 simulation suites, facilitates the implementation of the simulation scenario. Scenarios are manipulated and adjusted based on student real time interaction with the manikin or standardized patient.
The control room, located between 2-3 simulation suites, facilitates the implementation of the simulation scenario. Scenarios are manipulated and adjusted based on student real time interaction with the manikin or standardized patient.
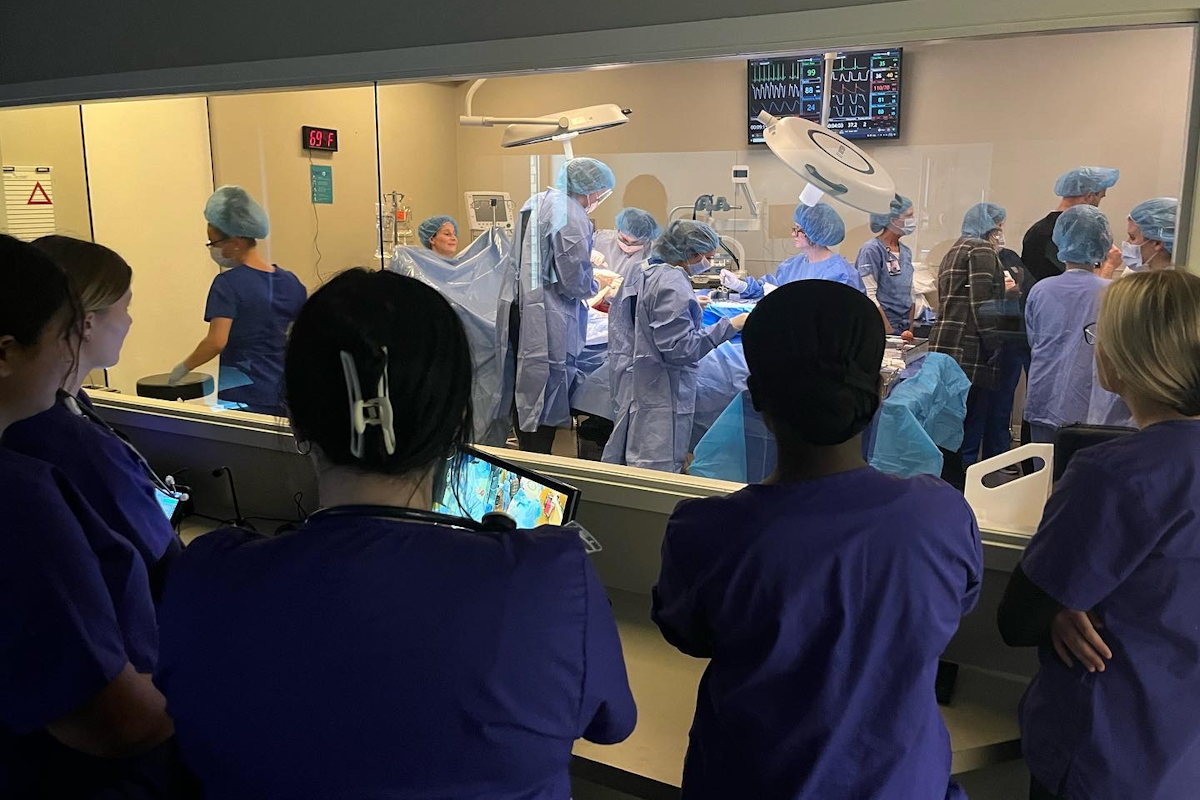 The room allows for direct observation through a one-way mirrored glass window as well as observation on a computerized monitor with the three camera views in each simulation suite.
The room allows for direct observation through a one-way mirrored glass window as well as observation on a computerized monitor with the three camera views in each simulation suite.
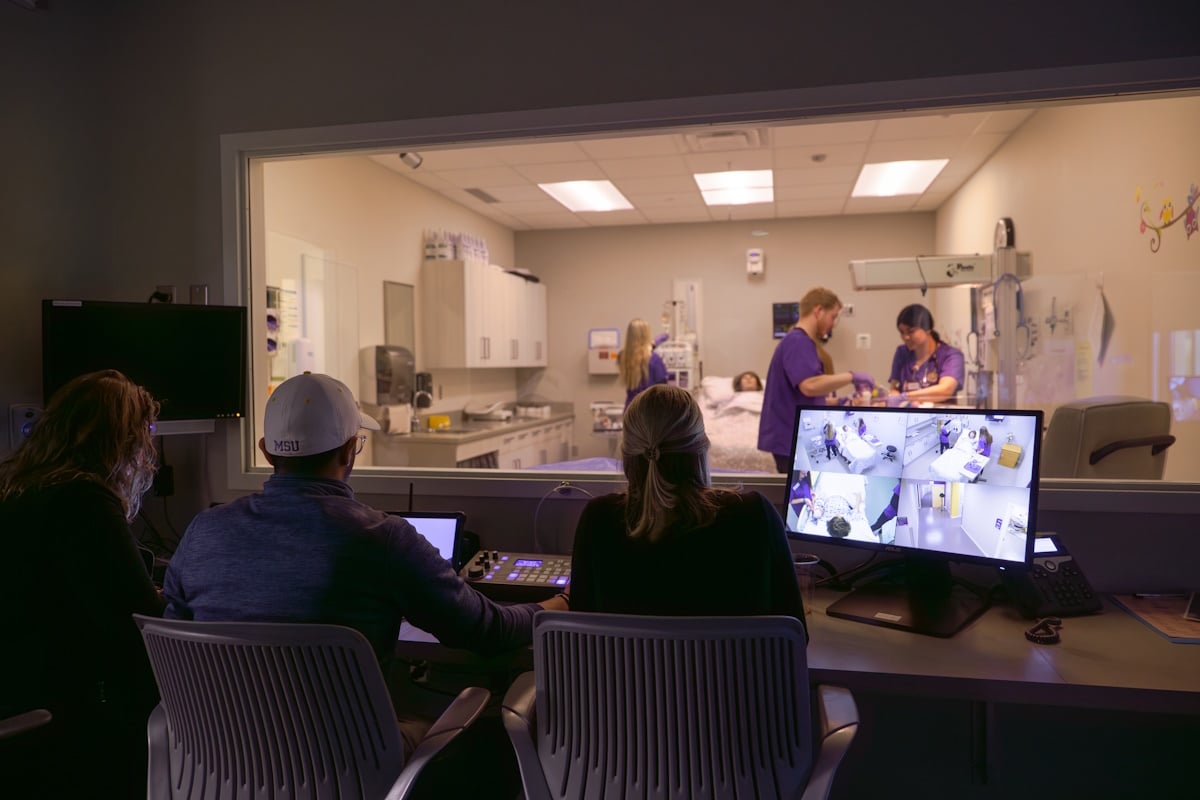 An operator can control manikins, microphones, cameras, and capture, record, live stream, and store the simulation experience.
An operator can control manikins, microphones, cameras, and capture, record, live stream, and store the simulation experience.
3 Debrief Rooms
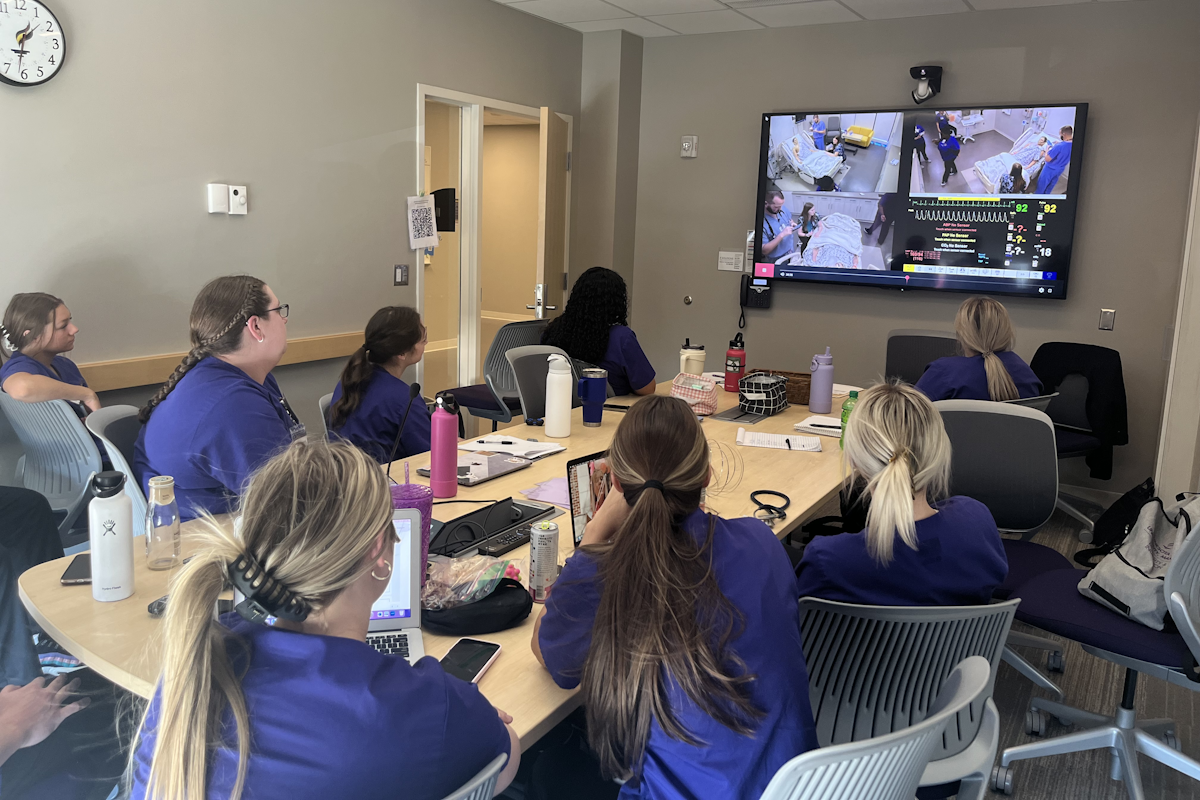
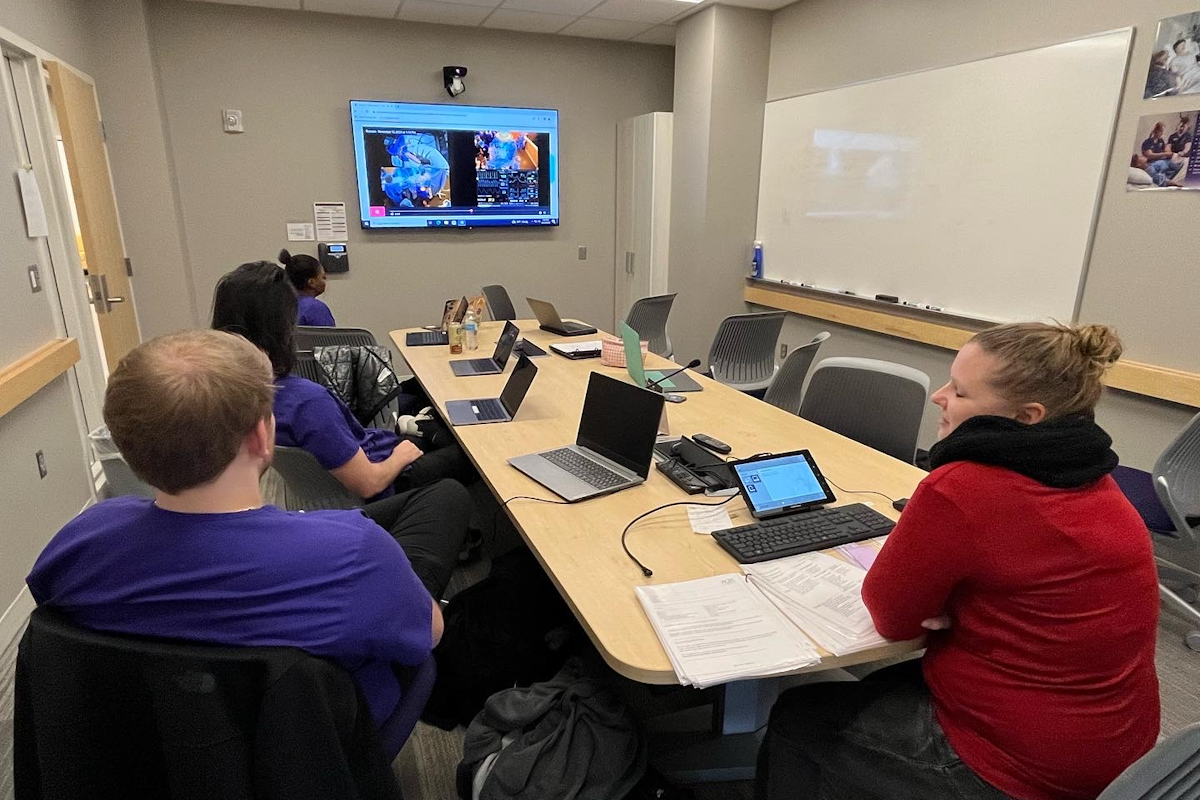 The center is equipped with three debrief rooms. These are a dedicated space designed for comprehensive post-simulation discussions and analysis. They feature desktop computers for data review, a conference room table surrounded by comfortable chairs to facilitate collaborative discussions, and a state-of-the-art VALT camera system for recording and analyzing simulation sessions. The room is also equipped with a large screen TV for displaying simulation footage and relevant materials. Additionally, the space can be utilized for other live meetings and is equipped with an OWL meeting camera to enhance communication by capturing a panoramic view of the room. This well-equipped space enhances the learning experience by fostering in-depth debriefing and reflective discussions among medical professionals.
The center is equipped with three debrief rooms. These are a dedicated space designed for comprehensive post-simulation discussions and analysis. They feature desktop computers for data review, a conference room table surrounded by comfortable chairs to facilitate collaborative discussions, and a state-of-the-art VALT camera system for recording and analyzing simulation sessions. The room is also equipped with a large screen TV for displaying simulation footage and relevant materials. Additionally, the space can be utilized for other live meetings and is equipped with an OWL meeting camera to enhance communication by capturing a panoramic view of the room. This well-equipped space enhances the learning experience by fostering in-depth debriefing and reflective discussions among medical professionals.
2 Medication Rooms (with new Pyxis)
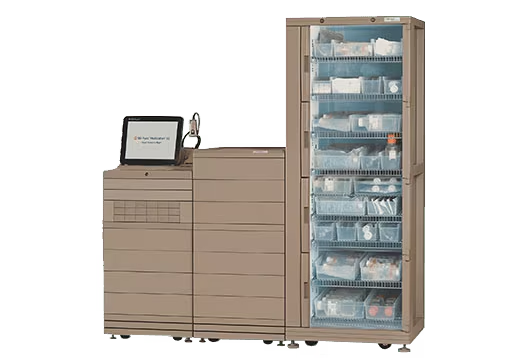 In the center, there are two dedicated medication rooms designed to emulate real-world scenarios. Each room is equipped with BD ES Pyxis medication stations, providing a secure and efficient platform for medication dispensing and management. Simulated medications are carefully organized to mimic authentic pharmaceuticals, allowing healthcare professionals to practice medication administration in a controlled environment. To enhance the educational experience, both rooms are outfitted with a VALT camera system, enabling comprehensive recording and analysis of medication-related procedures. This technology facilitates in-depth debriefing sessions, allowing participants to review their actions and refine their skills. These medication rooms play a crucial role in training healthcare professionals, ensuring competence and confidence in medication handling and administration.
In the center, there are two dedicated medication rooms designed to emulate real-world scenarios. Each room is equipped with BD ES Pyxis medication stations, providing a secure and efficient platform for medication dispensing and management. Simulated medications are carefully organized to mimic authentic pharmaceuticals, allowing healthcare professionals to practice medication administration in a controlled environment. To enhance the educational experience, both rooms are outfitted with a VALT camera system, enabling comprehensive recording and analysis of medication-related procedures. This technology facilitates in-depth debriefing sessions, allowing participants to review their actions and refine their skills. These medication rooms play a crucial role in training healthcare professionals, ensuring competence and confidence in medication handling and administration.
See Our Featured Manikins
Gaumard Manikins
Laerdal
See Our Equipment
Virtual Reality
AV/Audio Visual Simulation Equipment
- Intelligent Video Solutions VALT
- Virtual Simulators and Patient Monitors via Laerdal LLEAP
- Laerdal SimPad Mobile System
- Gaumard Uni Software
Task Trainers
- Limbs & Things Clean Bleed Mat
- Limbs & Things Suprapubic Insertion (Ultrasound Guided Unit)
- Limbs & Things Paracentesis Trainer
- Limbs & Things Catheterization Trainer Set
- Limbs & Things Chest Drain & Needle Decompression Trainer
- Limbs & Things Prompt Flex Birthing Simulator
- Limbs & Things Enhanced Model for Cesarean Section Prompt Flex Birthing Simulator
- VATA Bonnie Bone Marrow Biopsy Skills Trainer
- VATA Advanced Four-Vein Venipuncture Training Aid
- VATA Chester Chest
- VATA Seymour II Wound Care Model
Medical Equipment
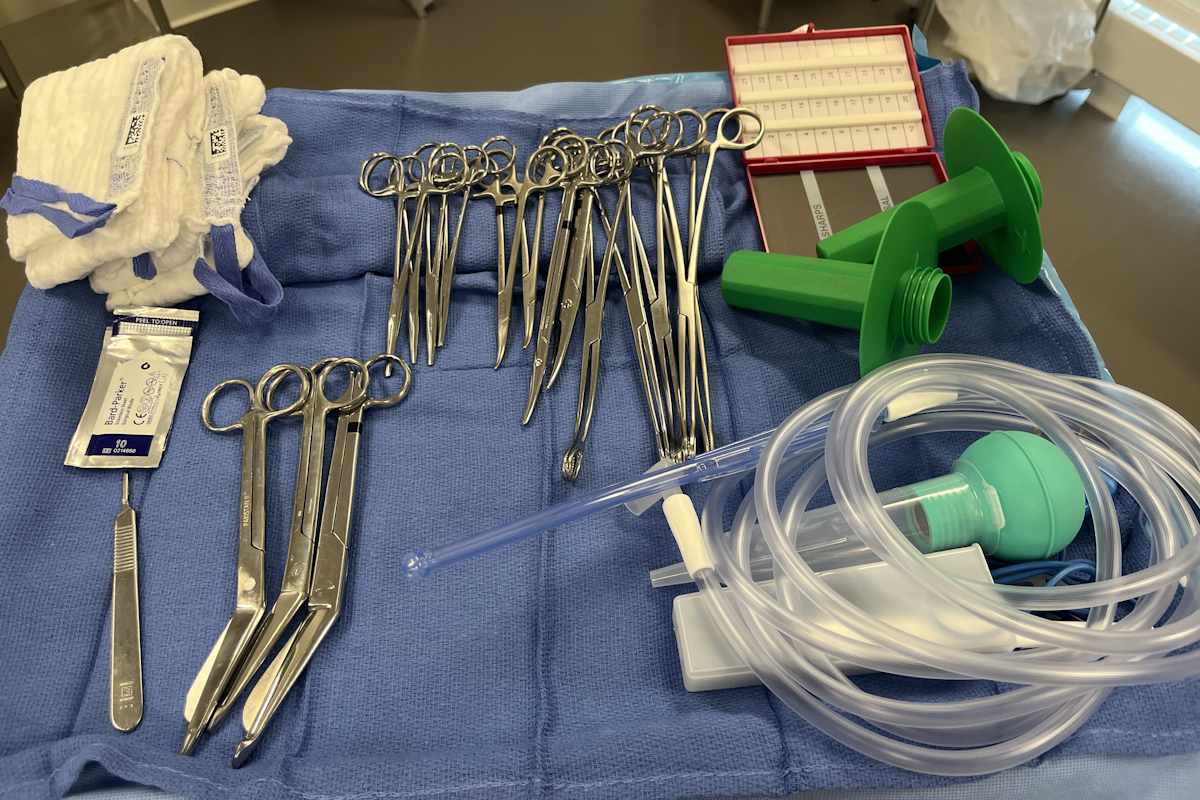 BD Pyxis Medstation ES System
BD Pyxis Medstation ES System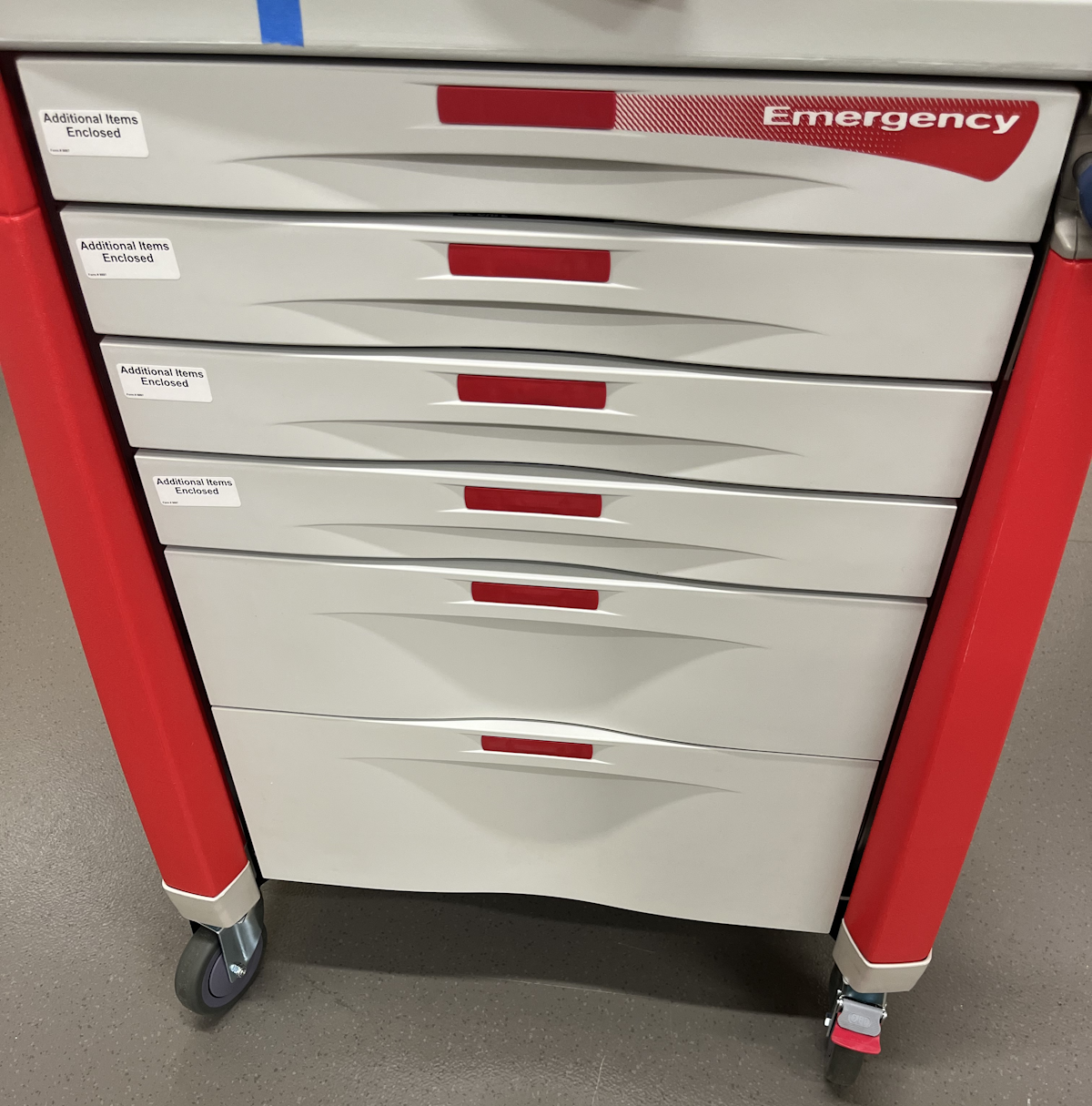 GE Panda Warmer
GE Panda Warmer- Fully Stocked Crash Cart
- Fully Stocked Airwary Cart
- GlideScope
- Bladder Scanner
- Baxter Sigma Spectrum Infusion IV Pumps
- Hill-Rom Patient Bed
- Defibrillator
- Ventilator
- Surgical Table
- Stryker Surgical Lights
- Cesarean Section Surgical Instruments
Our Staff
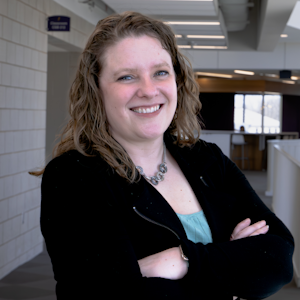
Megan Dohm, Academic Director
Address: 223 Clinical Sciences Building
Office: CSB 223
Phone: 507-389-2506

Kate Glogowski, Workforce Director
Address: 324 Clinical Sciences Building
Office: CSB 324
Phone: 507-389-1604
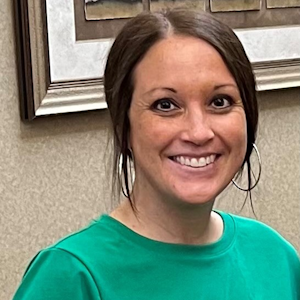
Erica Mathis, Simulation Operations Coordinator
Address: 222 Clinical Sciences Building
Office: CSB 222
Phone: 507-389-2166
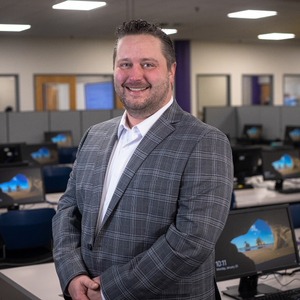
Paul Cusick, IT Solutions Architect
Address: 3010 Memorial Library
Office: ML 3010
Phone: 507-389-1504
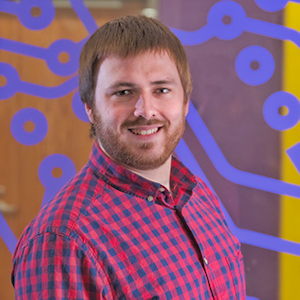
Jordan Foix, IT Solutions Center Senior Analyst
Address: 240 Clinical Sciences Building
Office: CSB 240
Phone: 507-389-1502
Email: jordan.foix@mnsu.edu
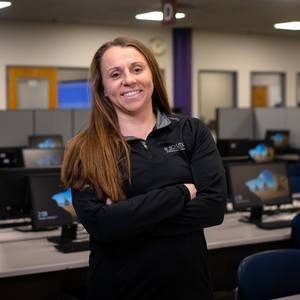
Abby Fitcher, IT Solutions Center Senior Analyst
Address: 240 Clinical Sciences Building
Email: abby.fitcher@mnsu.edu
Graduate Assistants and Meredith Scholars
